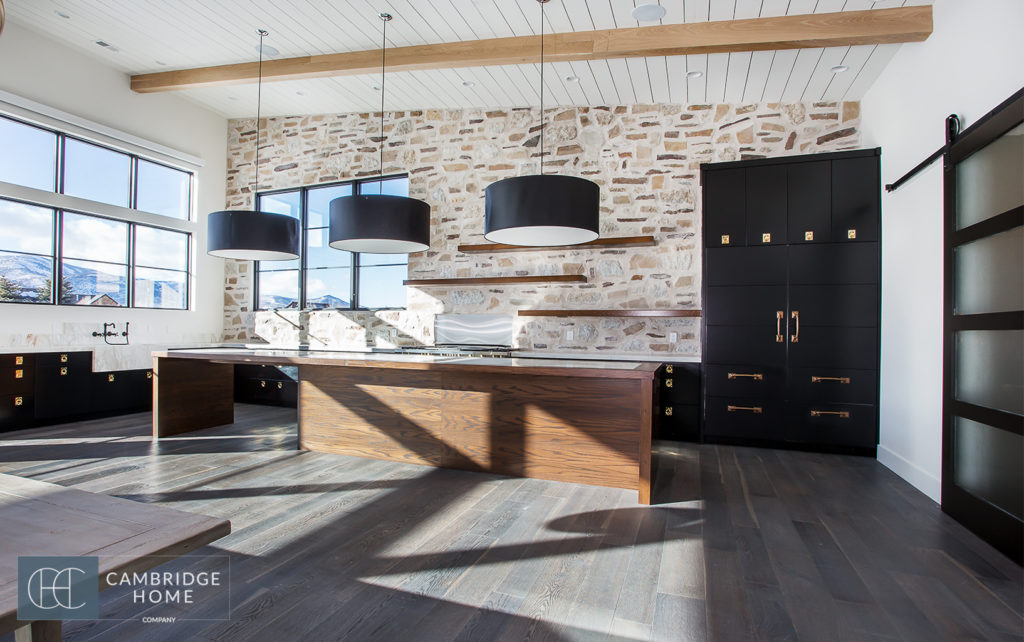
This industrial farmhouse kitchen is the project that coined the name ‘Nordic Mod’ early on in its design.
What is Nordic Mod, you ask?
The Nordic style throughout this home is a reflection of the simplistic and minimalist design aesthetic. The term Modern was used to describe our use of clean lines, while the mixed and unexpected materials give the kitchen that industrial feel.
So, without further ado, welcome to our take on the Nordic Mod Industrial Farmhouse Kitchen – a blend of old and new, reinvented.
Our favorite features in the Nordic-Mod Industrial Farmhouse Kitchen:
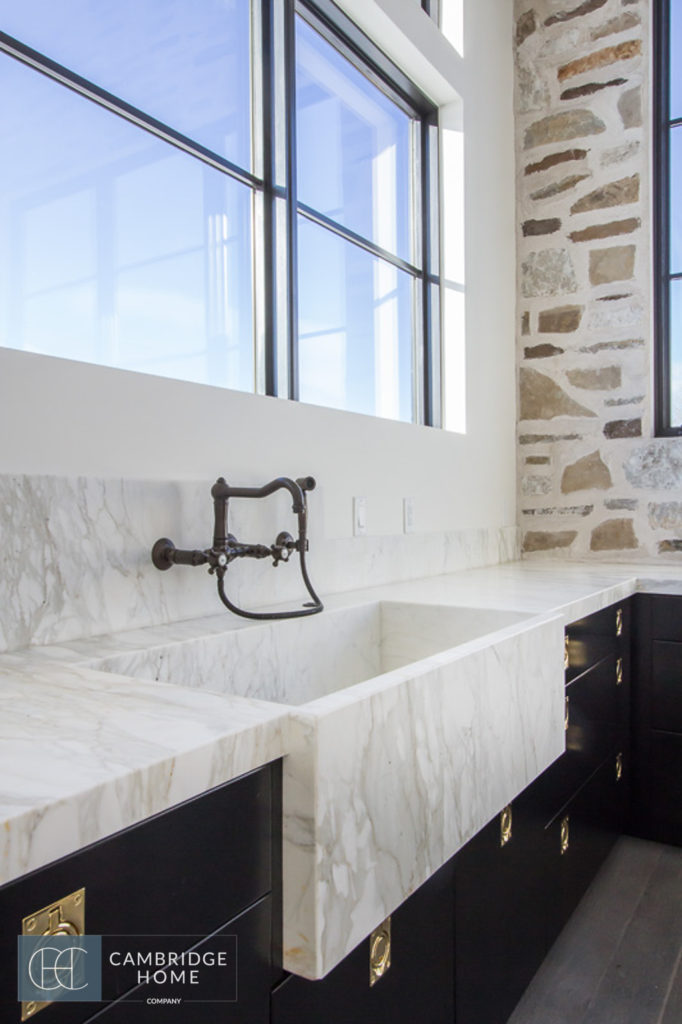
1. The marble sink and apron front
- This was the first time we designed a fully integrated marble sink and apron front, and it certainly won’t be the last. We love the way this space turned out.
- We ran into a few design dilemmas along the way. First, we needed a wall mount kitchen faucet, which is really hard to find these days. Second, we needed a hand held wall mount sprayer. Thanks to Ferguson Kitchen and Bath, we found the perfect faucet and were able to give this beautiful sink the faucet it deserved.
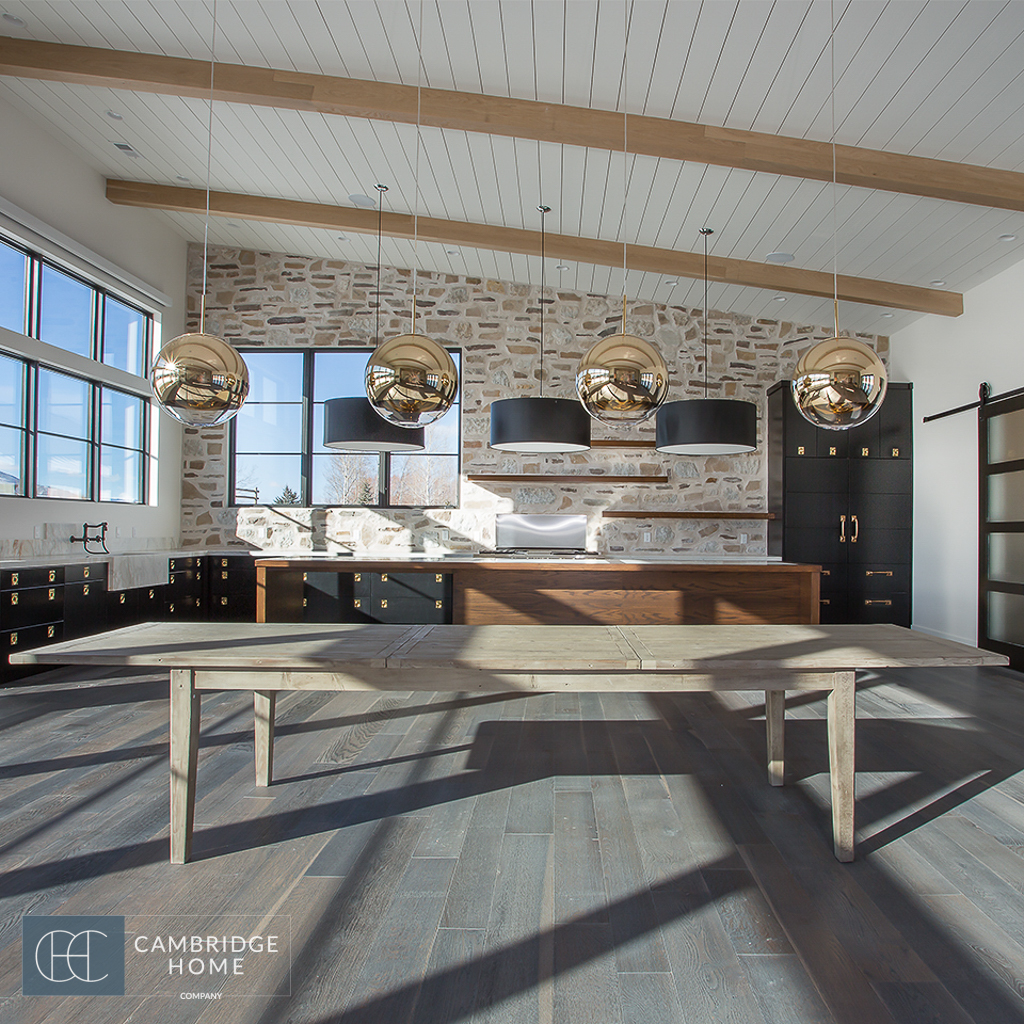
2. Black cabinets
- With white on white trending lately, I was so excited to hear that my client loved the idea of a semi-transparent black stained cabinet.
- The look of these black cabinets offers a timeless and classic setting, while the dark stain spoke to the desired industrial feel.
- We tied the space together by pairing the black stained cabinets with a walnut island.
3. Appliances
- Selecting appliances is one of my favorite parts of the job. I’m a passionate believer that you should love your home, and I’m even more passionate about loving the appliances you use every single day.
- We went with the Sub Zero fridge/freezer column units and integrated them fully into the design by applying a gorgeous full overlay to them.
- The range is a 60″ wolf GR606CG.
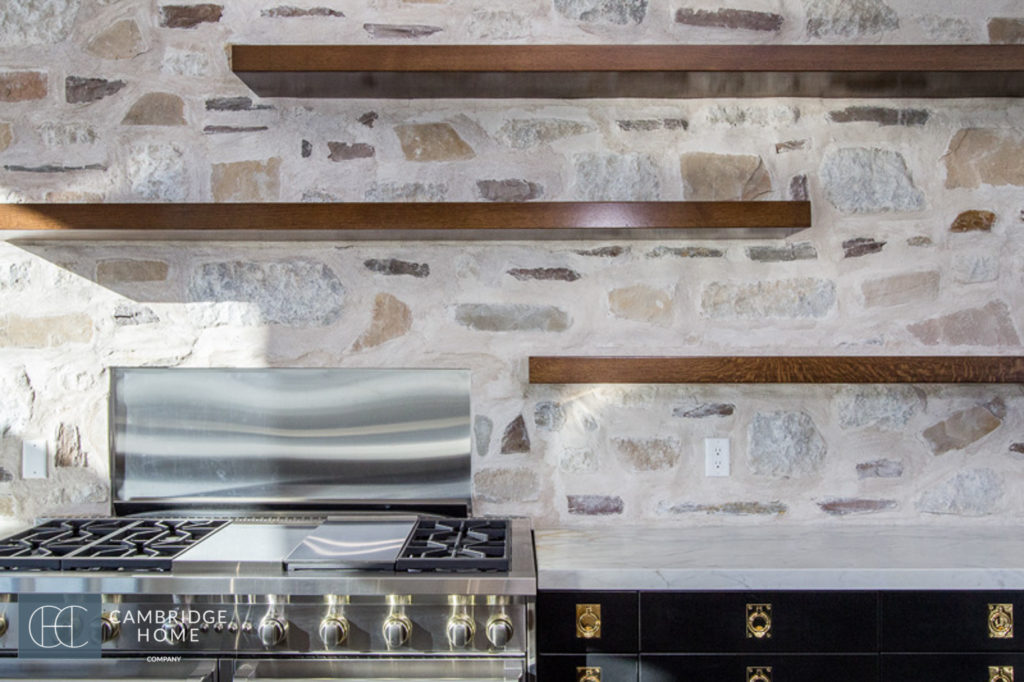
4. Stone and mortar backsplash
- The stone, with a heavy mortar grout overlay, is stunning and stands alone. It’s so unique, yet blends into the home’s feel of interest to achieve the Nordic-Mod look.
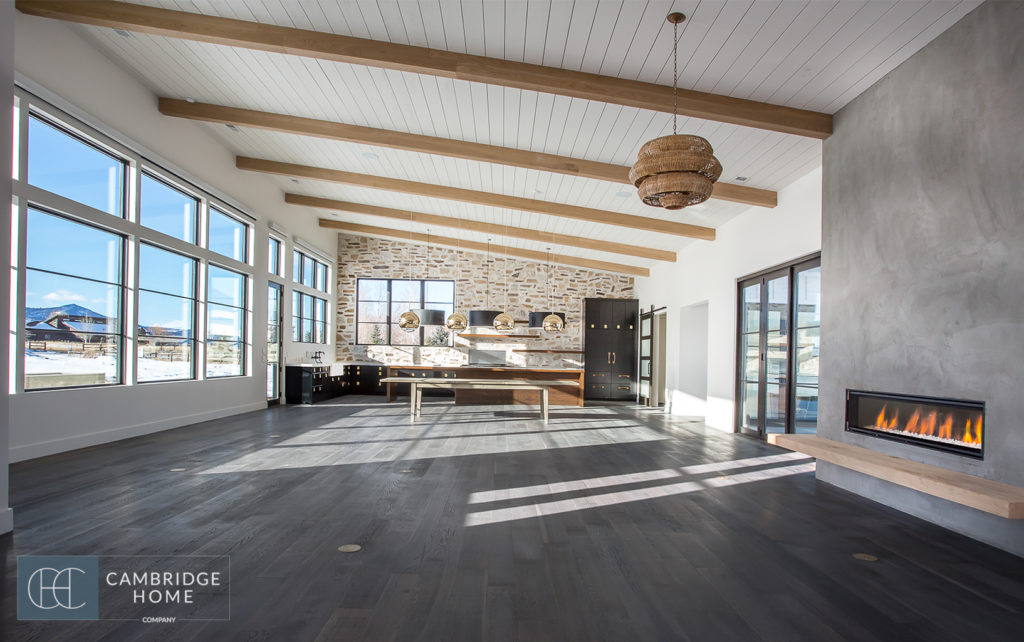
The Nordic Modern Industrial Kitchen has us excited about up and coming projects, and I hope you’re inspired too!
What’s your favorite part of the Nordic Mod Industrial Farmhouse Kitchen? Tell us in the comments.


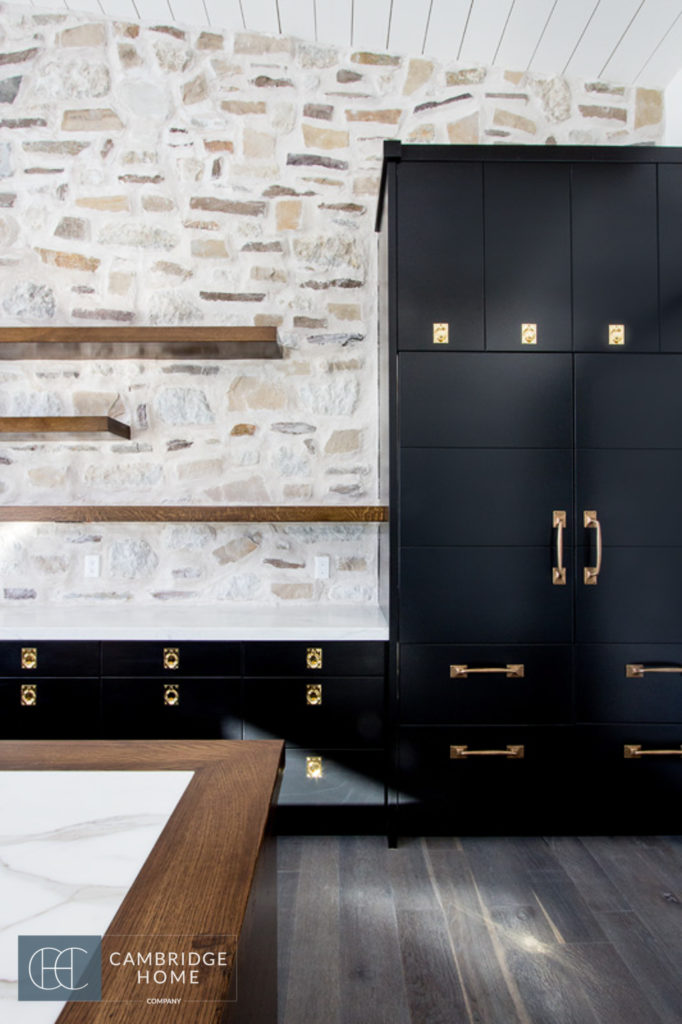
I love this rock wall that you have done for this Farmhouse! It’s absolutely beautiful and exactly what I would love to have done on the rock on our fireplace in our family room. Could you be so kind as to inform me on what type of grout and the color of the mortar/grout that you used? I’ve tried a few samples on our rocks but they have been either too cream or too white. Thanks so very much!!
Hi Wendy,
I am so happy you love this wall as much as I do! I believe we used a custom color, if I remember correctly it was a whiter version of grout. Best
What are the floors? Beautiful!